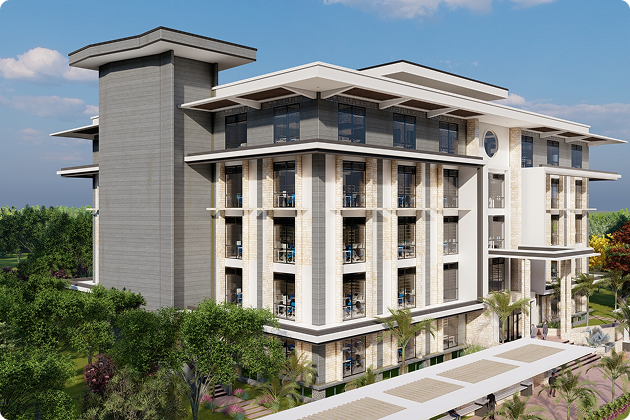


Client: The Congregation of Carmelite
Registered Trustees
Location: Kajiado County
Status: COMPLETE
Description: Four Storey building with Multipurpose
hall, Administration, classrooms and Laboratories.
Learn More

Client: Archdiocese of Nairobi
Location: Tassia,Embakasi
Status: COMPLETE
Description: Tassia Catholic Primary & Nursery
School is a learning complex comprising of a
primary school, baby class, Nursery & pre-unit.
Learn More

Client: Tangaza University College
Location: Nairobi
Status: COUNTY APPROVAL
Description: A five- storey Ultra- Modern Library to
house Approximately 1300 students and 1,700
Number of Staff

Client: Tangaza University College
Location: Nairobi
Status: TENDER STAGE
Description: A five- storey Ultra- Modern Library to house Approximately 1300 students and 1,700
Number of Staff

Client: Archdiocese of Nairobi
Location: Nairobi
Status: SCHEME DESIGN
Description: A four storey building comprising of
an auditorium , performance Halls, Restaurant,
Offices, music and Art Classrooms.

Client: Tangaza University College
Location: Karen-Nairobi
Status: SCHEME DESIGN
Description: This proposed development was
designed to house multipurpose functions that
include a Conference Hall for 500 persons, Cafeteria,
Student Life spaces, Classrooms and offices.

Client: Anglican Church of Kenya
Location: Kiambu County
Status: SCHEME DESIGN
Description: This is a development that
encompasses 3 Blocks which include Administration
and Tuition Block, Kitchen, Dining and Dormitories.

Client: Archdiocese of Nairobi
Location: Nairobi
Status: OUTLINE PROPOSAL
Description: A four storey building comprising of
Administration, Offices and Classrooms

Client: Archdiocese of Nairobi
Location: Nairobi
Status: COUNTY APPROVAL
Description: A single story building comprising of classrooms to cater for both international and
CBC Curriculums. Support spaces include Visitors
lounge , Administration offices and washrooms.

Client: Orsoline Sisters of the Immaculate
Virgin Mary
Location: Kiambu County
Status: SCHEME DESIGN
Description: This is a masterplanned development that encompasses a proposed Administration and Tuition Block, Kitchen, Dining, Dormitories, health
center and Sporting Facilities.

Client: Anglican Church of Kenya – Diocese
of Kiambu
Location: Kiambu County
Status: SCHEME DESIGN
Description:The junior school comprises
Administration offices complete with a staff room
and washroom facilities, Classroooms, Laboratories,
Music room, Art Room,Computer lab and support
sapces such as Kitchen and Dining hall.
Working at Trioscape space Ltd. has been a great experience. The company fosters a collaborative work environment with supportive colleagues and approachable management. There are good opportunities for career growth, and work-life balance is encouraged.