Expertise

CARDINAL OTUNGA ANNEX AT THE HOLY FAMILY MINOR BASILICA
The Catholic Archdiocese of Nairobi had completed a nine storey office block, which is fully occupied. However due to demand for more office space in the CBD, the client decided to construct more offices for rent, next to the completed offices.


PROPOSED SHOPPING MALL AND SERVICED APARTMENTS ON GITANGA ROAD
The client intends to develop a mixed urban use development that will include serviced apartments, shopping mall, major supermarket outlet, food courts and shops. The facility is meant to be ultra modern with internet connection, one stop shopping, CCTV, all provided with adequate parking.


ARCHDIOCESAN OFFICES AT THE CARDINAL OTUNGA PLAZA
This office block for the Archdiocese of Nairobi has a, basement, 8 office floors, conference rooms on 9th floor and a chapel. The offices are fitted with CCTV, Access control and Data Network.
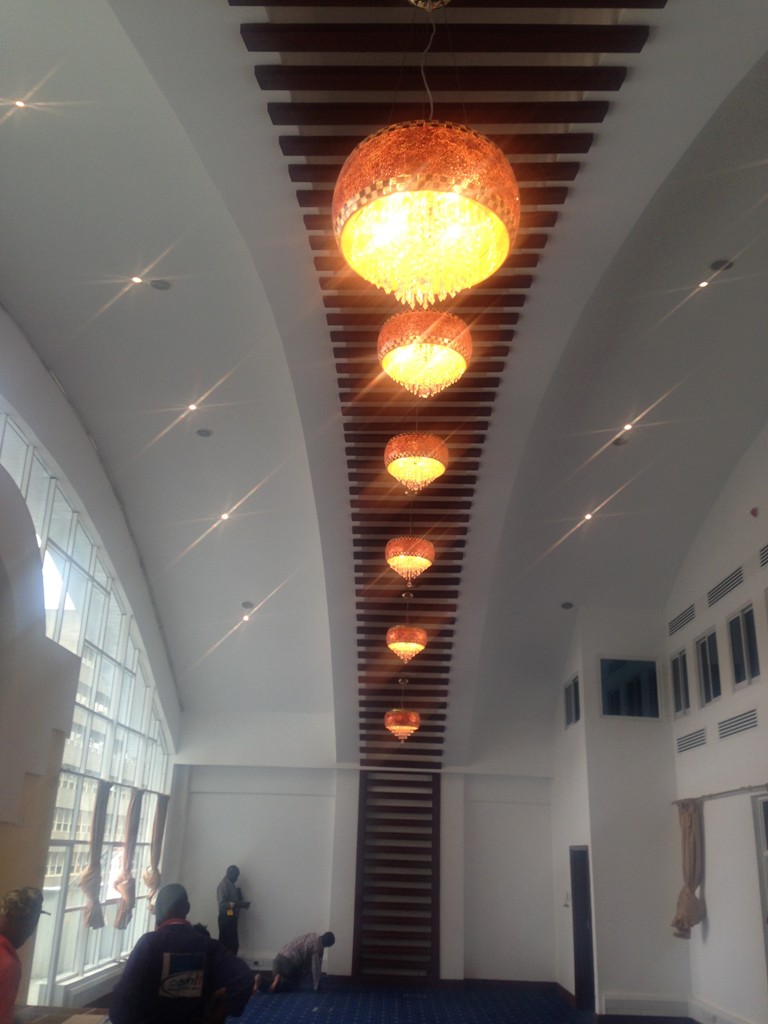
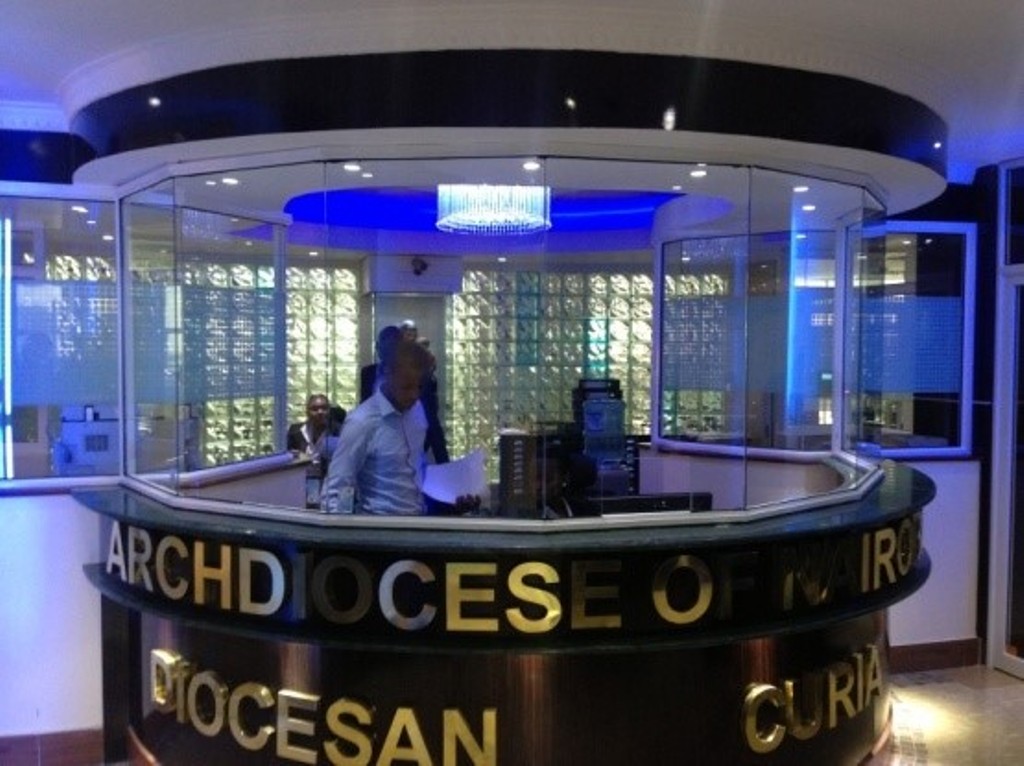
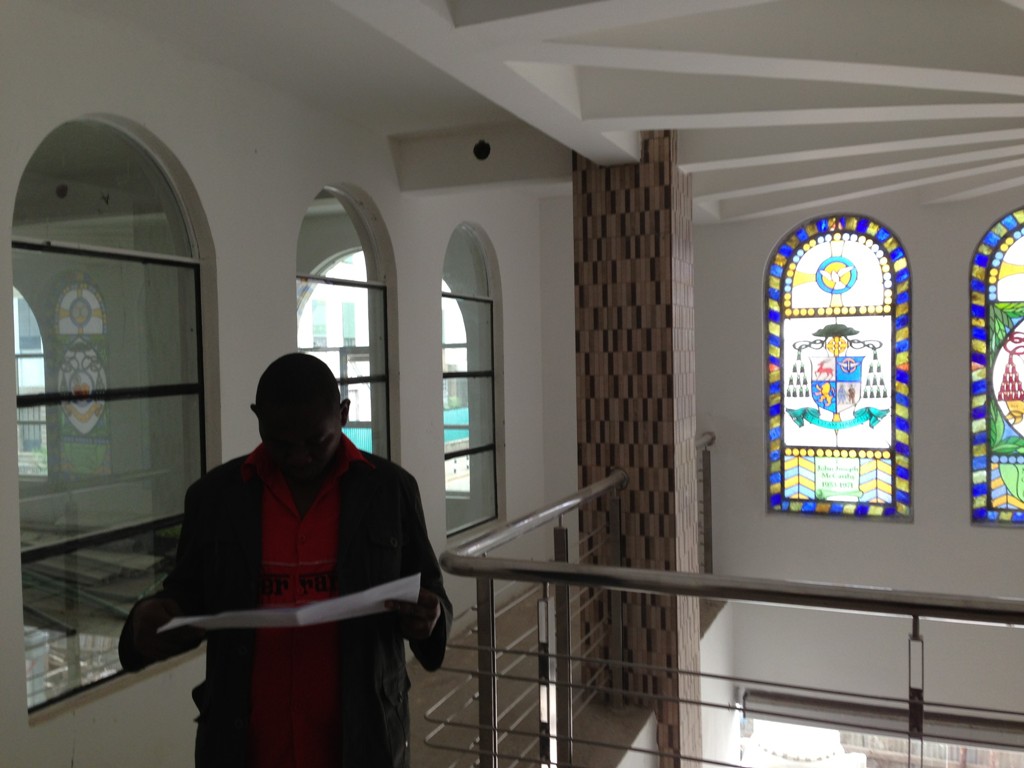
PROPOSED ARCHDIOCESAN OFFICES 7TH ,8TH AND 9TH FLOOR AT CARDINAL OTUNGA PLAZA.
The project involves the Fit out of the 7th, 8th and 9th floor at Cardinal Otun ga Plaza at Holy Family Minor Basilica The project include, partition works, security CCTV and Access Control, ICT installation and data cabling, Air Conditioning, building management system , and UPS Installation. The works are complete and in use.

DOCTORS CLINICS AT THE MATER HOSPITAL
Due to the expansion and demand for space for doctors clinics, we were engaged to convert an existing convent to a doctors clinic.A project we successfully undertook to completion and is currently in use.
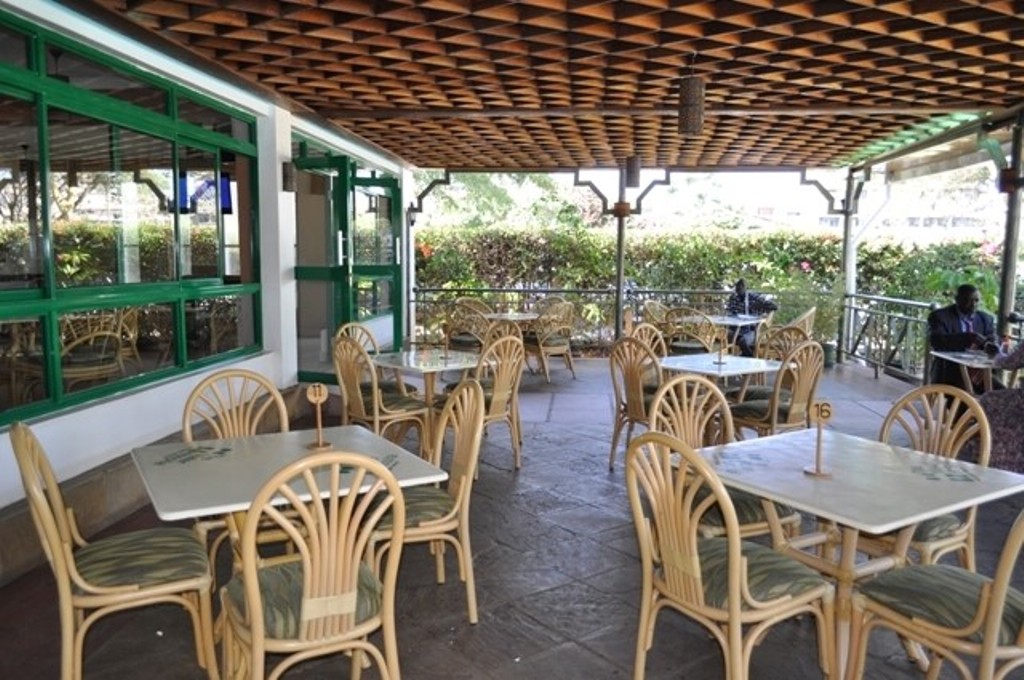
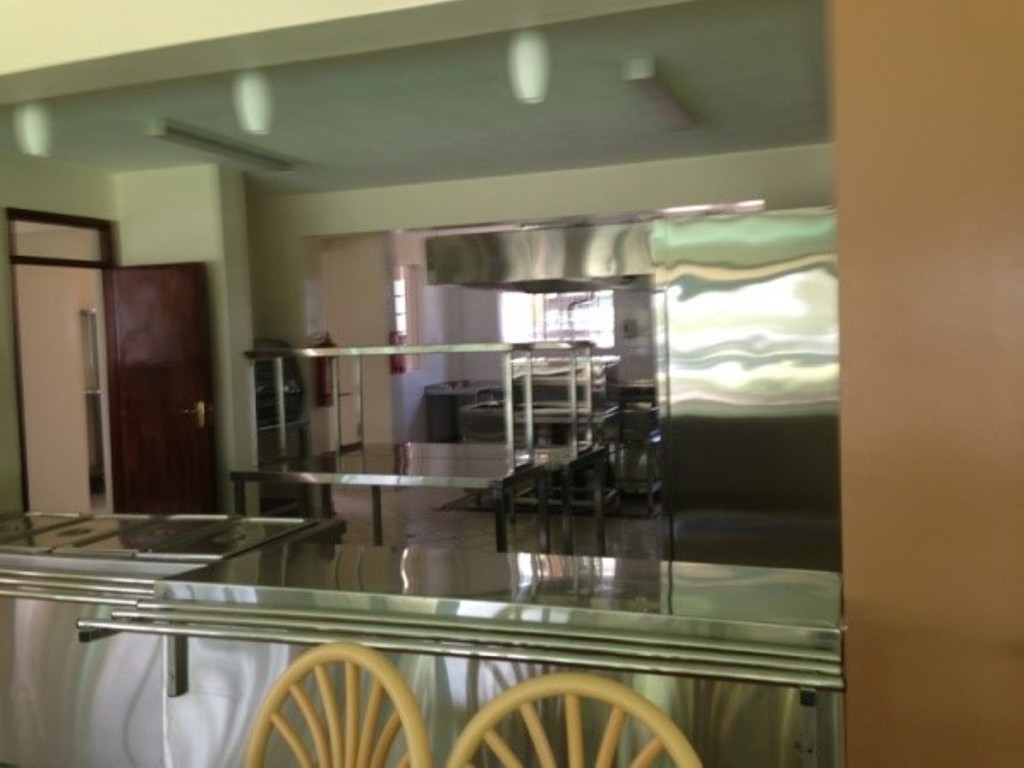
CAFETERIA AT THE MATER HOSPITAL
Mater just like all other leading hospitals, realized a need to provide cafeteria facilities for the hospital clients. We were engaged to design and supervise the new cafeteria which is strategically located next to the main entrance with a good view to the green grounds. The cafeteria has a capacity of 50 persons seated; with an internal eating area and a terrace.

RENOVATIONS TO THEATERS AT THE MATER HOSPITAL
In 2010 we were engaged to redesign two theaters that were not in use. The theaters had been
abandoned; however the growing number of cases that required theater services had increased
and overwhelmed the existing facilities. It was therefore necessary to refurbish the
abandoned theaters to modern theatre facilities.
In 2010 we were engaged to redesign two theaters that were not in use. The theaters had been
abandoned; however the growing number of cases that required theater services had increased
and overwhelmed the existing facilities. It was therefore necessary to refurbish the
abandoned theaters to modern theatre facilities.

PEDIATRIC AREA AT THE MATER HOSPITAL
Mater also realized a need for a pediatric waiting and observation area for children that
would also separate them from the adults waiting area.
We were therefore mandated to create a child friendly place where children can play and
wait, play and be under observation, play and get consultations. This made dealing with the
patient child much easier.

MATIBABU WOMEN’S AND CHILDRENS HOSPITAL
Matibabu Hospital is located in the Western part of Kenya and was the brain child of Mr. Dan
Ogolla , who had spent most of his young life in the slums of Kibera. The hospital was meant
to serve the poor Women and Children who could not afford quality health care.
Mr Dan
Ogolla managed to get donor funding from Dr Gail Wagner an American practicing doctor who is
also the Matibabu Foundation President.

PROPOSED ST.MATIA MULUMBA MISSION HOSPITAL
The Hospital is the 2nd largest in Thika district and serves a wide clientele. The only other
hospital nearby with equal capacity is Thika District Hospital.
We have been the hospital consultants and have successfully completed the following projects
on a long term basis.
- Doctors houses
- Laboratory
- Dental clinic
- Administration block
- V.C .T. Clinic
- 156 bed newly completed inpatient wing
- New outpatient unit currently ongoing

PROPOSED CONSULTANCY SERVICES FOR EXPANSION AND EQUIPPING OF WAJIR DISTRICT HOSPITAL
Project’s Description:
Wajir district hospital is a government level 4 hospital, that was ear marked for upgrading to bring better and quality health care closer to the people of northern Kenya .
The brief involved expansion and equipping of the current dilapidated facilities. It involved the following works-:- Outpatient to include radiology, prenatal clinics, lab A & E.
- Three theatres, ICU and HDU with support facilities
- Female and Male Medical Wards
- Female and Male Surgical wards
- Kitchen , Laundry and Store
- 6.0 Mortuary.
We have also prepared the master plan for the hospital to accommodate future expansion programs.
The future expansion included the following;
- Conversion of current administration block to research unit
- Maternity wards
- TB wards to be converted to expectant mothers house or incubator ward
- New TB Ward
- Doctors houses
- Maternal child health [MCH]
- Nurse / students hostels
- Isolation wards
- Private wards
- Covered walkways to link the various facilities.

JAMAA HOME AND MISSION HOSPITAL
Project’s Description:
This was our first hospital project as a firm in the year 2007.
Like all hospitals Jamaa hospital is also engaged in expanding and improving its facilities to cater for the expanding clientele.
We were engaged in renovations of the theaters to modern standards.
This involved redoing the existing two theaters plus the theater associated facilities.
The hospital is also run by Sisters of our lady of Charity and is located in the Eastland’s part of the City.


VILLAGE SHRINE OF MARY, SUBUKIA
Project’s Description:
The project is a Church development with a capacity of over 5,000. It is designed on 3 levels due to the site slope, with the lower ground having a chapel, and bookshop.
The Upper ground has, chapel of Devine Mercy, chapel of Rosary, sacristy, offices and the main Church hall.
The balcony floor can sit about 1000 persons, with Galleries and other chapels.

ST.CATHERINE OF ALEXANDRIA CATHOLIC CHURCH
The project was designed with a basement for future car parking, ground floor for the main sanctuary, with side chapels to sit 1,000 people and a balcony that can sit 300, and include side chapels, feeding mothers room and a sound control room.


EDEVELLE SISTERS
The project involved the design of a student’s hostels, dining facilities, chapel, sisters’ convent and staff quarters. We were involved in the design and part supervision of the construction works.

PEDIATRIC AREA AT THE MATER HOSPITAL
Mater also realized a need for a pediatric waiting and observation area for children that
would also separate them from the adults waiting area.
We were therefore mandated to create a child friendly place where children can play and
wait, play and be under observation, play and get consultations. This made dealing with the
patient child much easier.


CIVIL SERVANTS HOUSING IN PARK ROAD
The Development has 1800 units of one bedroom, two bedroom and three bedrooms. In addition
there’s a kindergarten, Shopping Centre and Parking Silos.
It is modelled around the
live, work and Play Model of development.


PROPOSED RETIRED PRIESTS’ ACCOMODATION AT QUEEN OF APOSTLES
The project is designed as a Clergy Home for old priest, but can also be used by visiting priest. It has a total of 35 self contained rooms, squash courts, gymnasium, swimming pool, dining facilities and recreational facilities. The project is designed to give a homely environment, fit for recreation and allow one to recuperate.

LUNA VILLAS
Luna Villas comprises of 10 town house on Ndoto road Lavington. The town houses are 3 bedroom all self contained with an en-suite guest room on ground floor. An attic floor was provided as extra utility space. The project was completed in 2004.

LUNA GARDENS
Luna gardens are located in the quite serene environment of lavington with a river frontage. The houses have a plinth area of between 370 and 400 square meters. The houses are 17in total and of three different types within a plot of 4.5 acre with a club house and swimming pool, strategically located by the river.

GRAVELIA WESTLANDS
Gravelia Westlands comprises of 6 number town houses on a sloppy site, with each houses having a plinth area of 390 square metres. The houses are semi detached and have an attic space provided to maximize on usable space, since the plot was tight. The project cost 140 million.